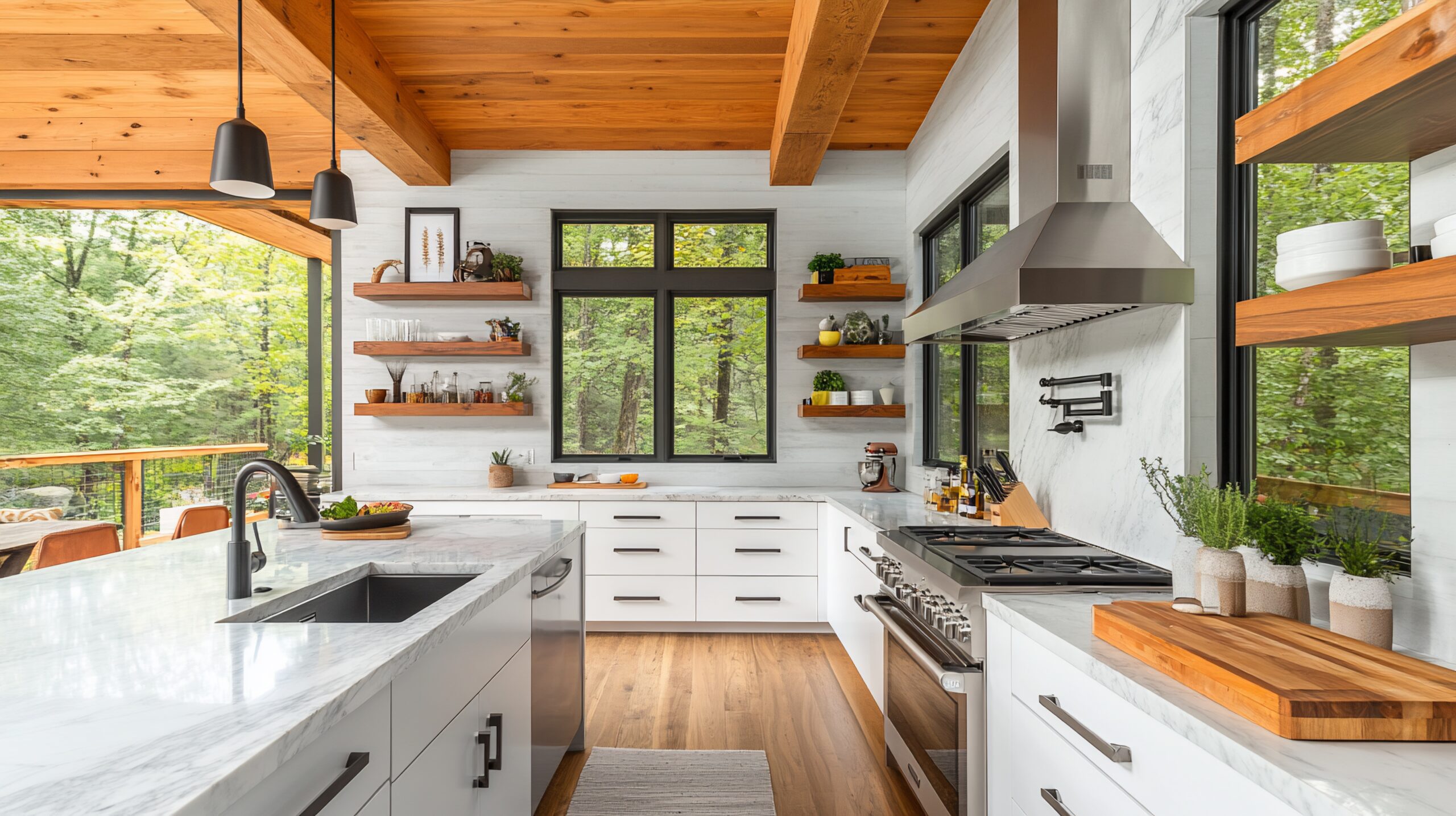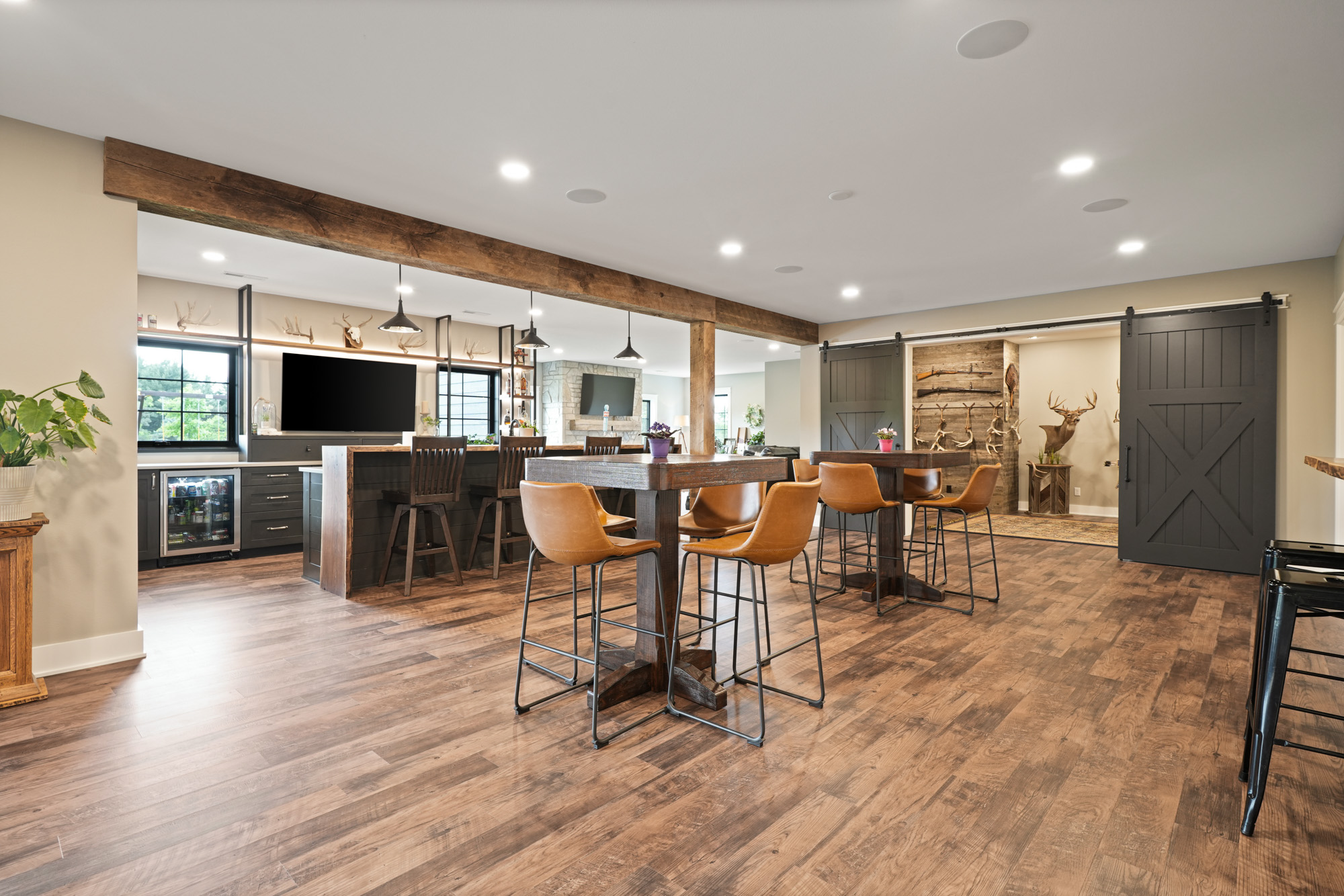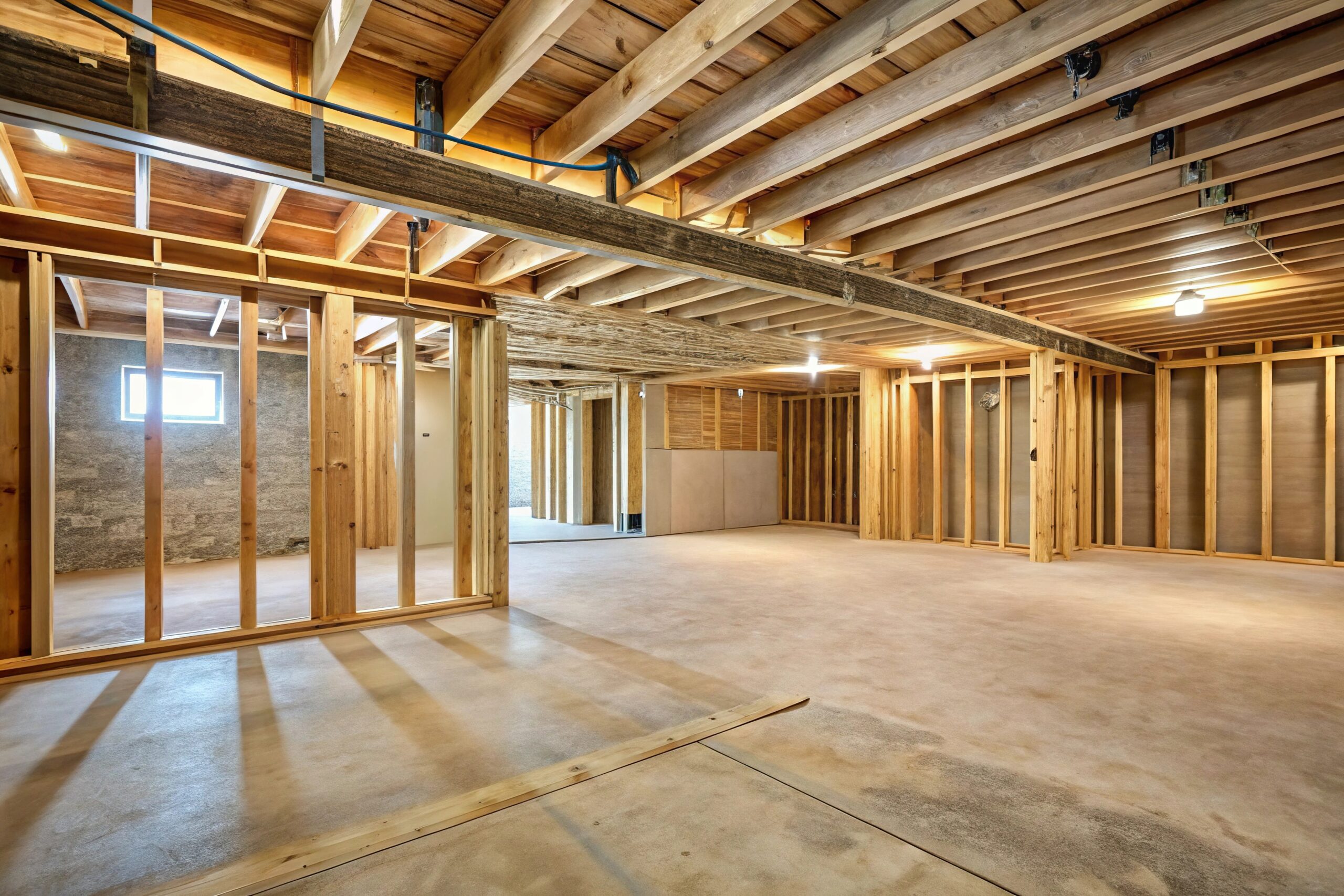
Kitchen peninsula ideas for narrow rooms: maximize space with slim islands, storage hacks, and seating tips. See real makeovers. Get inspired and start planning today.
If you are working with a long, tight kitchen, you might wonder whether a peninsula or a compact island can really fit. The good news is yes. With thoughtful planning, the right dimensions, and custom details, you can create a hardworking centerpiece that adds prep space, storage, and seating without choking the walkway. At Redleaf Renovations, we specialize in practical layouts that look beautiful and feel tailored to your home. Below, we share our best kitchen peninsula ideas for narrow rooms, plus real makeover snapshots and planning tips you can use right away.
Why Peninsulas Work So Well in Narrow Kitchens
A peninsula anchors one side of your kitchen while keeping pathways open. In a tight room, it eliminates the need to walk around all four sides like an island requires. That can be a big win for flow, seating, and safety. Peninsulas often cost less than a full island because they share utilities and cabinetry with an existing wall run. They also define zones for cooking, cleanup, or entertaining without building full walls.
From a function standpoint, peninsulas can improve the working triangle between sink, cooktop, and fridge by bringing prep space closer to both water and heat. The key is getting the right clearances. A few baseline guidelines help most homeowners make smart decisions before the sawdust flies.
- Walkway width: Aim for a minimum of 36 inches between counter edges. If more than one cook uses the kitchen, 42 inches is more comfortable. In busy households, 48 inches feels open without wasting space.
- Overhang depth: Seating overhangs should be 12 inches for counter height and up to 15 inches if you want extra knee room. Add support brackets or corbels for anything over 12 inches.
- Peninsula length: In narrow rooms, 60 to 84 inches typically gives enough prep space and 2 to 3 seats without crowding the flow.
- Counter thickness: Thicker stone edges read substantial in small rooms. A mitered edge can deliver the look without extra weight.
These numbers are a starting point. Redleaf Renovations fine-tunes every dimension to your room and the way you live, from appliance placement to stool height.
Smart Kitchen Peninsula Ideas for Tight Spaces
Slimline Peninsulas With Storage on Both Sides
One of the most effective kitchen peninsula ideas is a slim cabinet base that serves both the kitchen and the adjacent room. On the kitchen side, you get drawers for prep tools and pots. On the living or dining side, add shallow cabinets for linens, school supplies, or barware. This double-duty approach keeps traffic flowing while knocking out clutter.
Redleaf Renovations often pairs slim bases with Amish-built cabinetry for a clean look and sturdy joinery that holds up to daily use. Amish-built drawers glide smoothly and withstand heavy loads, which matters in a compact kitchen where every inch must work harder.
Shallow Depth, Full Utility
Think of a peninsula that is 18 to 21 inches deep on the cabinet side with a 12-inch overhang. That covers most prep tasks and gives knees room without pushing the walkway below 36 inches. If you need even more clearance, a waterfall edge can create a visual stop without thick cabinetry underneath, preserving legroom and easy cleaning.
Rounded or Angled Corners to Ease Flow
When space is tight, sharp corners catch hips and bags. Softening the peninsula’s outer corner with a gentle radius or a clipped angle saves bruises and lets people slide past one another. A small design tweak can make a narrow room feel welcoming instead of cramped.
Integrated Seating That Works for Real Life
In narrow rooms, backless stools tuck in neatly. Choose 24-inch counter-height stools for a standard 36-inch counter. Space them 24 inches center to center to avoid elbow bumping. If you want kid-friendly seating, look for stools with footrests and smooth edges. Redleaf Renovations can build a modest foot rail or add a toe-kick detail that keeps scuffs off painted cabinets.
Hidden Charging and Outlets
Another powerful kitchen peninsula idea is to add a pop-up outlet or a flush outlet strip under the counter lip. You get a clutter-free prep zone where devices can charge and small appliances can plug in without cords snaking across the walkway. Talk with your contractor about code-compliant placement in your area.
Two-Level Surfaces for Multipurpose Use
If you love to entertain, consider a slight step-up ledge that shields cooking messes from view while guests sit at the bar. Alternatively, a drop-down section can create a baking station at table height. Custom wood or quartz tops from Redleaf Renovations transition cleanly between heights for a cohesive look that still respects your narrow footprint.
Glass-Front Ends for Lightness
Solid peninsula ends can feel blocky. Consider a glass-front cabinet or open shelf at the outer end to keep things airy. Display functional pieces like mixing bowls and cookbooks for a personal touch without visual clutter.
Pull-Outs and Drawer-First Design
In narrow layouts, reaching into deep bases is hard. Drawer-first design puts everything on full-extension glides. Pull-out trash, spice racks, and tray dividers save steps and spare your back. When Redleaf Renovations installs Amish-built cabinetry, we size inserts to your gear so every tool has a home.
Island Alternatives That Fit Narrow Rooms
Micro Islands That Park Like Peninsulas
In the tightest rooms, a compact island on concealed casters can slide into a parked position against a base run, acting like a peninsula most days. Roll it out for baking, canning, or parties. Locking casters and a matching counter surface keep it looking permanent and polished.
Galley-Friendly Narrow Island
If your kitchen has two long runs, a narrow island 18 to 24 inches deep can fit down the center. Keep clearances equal on both sides to balance traffic. Use a single-bowl sink or skip plumbing to retain storage underneath. Pair the island with tall pantry cabinets at the end of the galley for a crisp, organized profile.
Waterfall Ends for Visual Calm
Waterfall counters wrap the side of an island or peninsula in the same stone. In slim spaces, this detail draws the eye down and simplifies the view. The look is modern and easy to clean, and it frames the walkway so the kitchen feels deliberate instead of squeezed.
Lighting That Flattens Shadows
Narrow kitchens amplify shadows. Choose minimal pendants or a low-profile linear light over the peninsula to illuminate the work surface without crowding the sightline. Layer with undercabinet lighting for prep and a dimmer so the space shifts from task-ready to cozy at night.
Real Makeover Snapshots From Redleaf Renovations
Wauwatosa Bungalow With a Seating Peninsula
This classic bungalow had a long, tight kitchen that opened to a small dining nook. Redleaf Renovations replaced an awkward half wall with a 72-inch peninsula featuring Amish-built drawers on the kitchen side and shallow cabinets facing the nook. A 12-inch overhang offered two tuck-in stools without shrinking the aisle below 36 inches. The result was a welcoming morning coffee spot that still allowed a clear path from the back door to the sink and fridge. Light shaker fronts and a white quartz waterfall end kept the room bright.
Mid-Century Ranch With a Slim Island
In a mid-century ranch, the owners wanted an island but feared it would make the galley feel smaller. Our team installed a 21-inch-deep island with pull-out trays and an undercounter microwave. With 42 inches of clearance on each side, two cooks could pass easily. The island became the preferred prep zone, while tall pantry cabinets at the end wall held bulk items that used to clutter the counters.
Row House Refresh With Movable Worktable
For a compact row house, Redleaf Renovations designed a walnut-topped worktable on hidden casters. Most days it parked against a base cabinet run like a peninsula, with a matching quartz backsplash panel behind it for a built-in look. During parties, the table rolled out to serve as a buffet. The flexible setup delivered extra function without a fixed footprint.
Materials and Craftsmanship That Elevate Small Spaces
In narrow rooms, details are magnified. That is why Redleaf Renovations leans on high-quality surfaces and Amish-built cabinetry that stay solid and quiet over time. Soft-close drawers, durable finishes, and true hardwood frames keep everything aligned even when storage is maxed out. The right materials make compact kitchens feel calm instead of cluttered.
- Cabinetry: Amish-built boxes and drawers for strength and long-term alignment.
- Countertops: Quartz for durability and easy cleanup, butcher block sections for warmth where you prep or bake.
- Hardware: Low-profile pulls that will not snag clothing in tight walkways.
- Flooring: Wide planks or large-format tile to reduce grout lines and visually expand the room.
- Backsplash: Vertical tile or a simple slab backsplash to draw the eye up.
Color also matters. Lighter cabinet tones, matte finishes that hide fingerprints, and tone-on-tone palettes keep the room feeling open. If you love contrast, limit it to the island or peninsula base so the rest of the kitchen reads as one continuous surface.
Planning Checklist for Your Narrow Kitchen Peninsula or Island
- Measure the room: Note wall-to-wall width, door swings, window locations, and appliance openings. Photograph corners and existing outlets.
- Define your top three goals: More seating, more storage, or better prep space. Clear priorities help every detail fall into place.
- Choose peninsula or island: If one long side is clear, a peninsula usually wins in tight rooms. If you have a symmetrical galley, a narrow island may work.
- Set walkway clearances: Target 36 inches minimum. If two people cook, push toward 42 to 48 inches when possible.
- Commit to dimensions: Typical narrow solutions are 18 to 24 inches deep with a 12-inch overhang for stools.
- Plan seating: Allow 24 inches of width per stool and at least 12 inches of knee space. Pick backless stools that tuck in flush.
- Right-size storage: Use drawers over doors, tray dividers, pull-out trash, and vertical organizers. Include at least one deep drawer for pots.
- Integrate power: Add code-compliant outlets under the overhang or in a side panel. Consider a pop-up unit for small appliances.
- Lighting strategy: Combine undercabinet lights with a slim pendant or linear fixture over the peninsula. Put them on dimmers.
- Finish palette: Keep the base tones simple and consistent. Use texture rather than heavy contrast to add interest.
- Test the layout: Tape the footprint on the floor and practice walking through. Adjust before you order cabinets.
- Hire experienced pros: A narrow kitchen rewards precision. Redleaf Renovations coordinates cabinetry, counters, and trades so everything fits the first time.
Budget and Phasing Tips for Narrow Kitchens
Peninsulas can be an efficient way to refresh your kitchen without moving every utility. If you are watching budget, put your dollars into cabinetry, counters, and lighting. Those three areas deliver daily value in tight spaces. Here are simple ways to stretch your investment.
- Keep sinks or cooktops in place when possible. Relocating plumbing or gas can add cost.
- Use a standard counter depth on the peninsula and invest in drawers with quality glides. Daily usability beats extra depth you might not need.
- Choose a durable quartz in a timeless tone. It pairs well with painted or stained wood and stays easy to clean.
- Upgrade lighting early. A bright, shadow-free workspace improves function even before new cabinets arrive.
- Phase the project: Start with cabinetry and counters, then add backsplash and seating. Redleaf Renovations can guide a phased plan that minimizes downtime.
Frequently Asked Questions About Kitchen Peninsula Ideas
Can a narrow kitchen have both an island and a peninsula?
Usually you pick one. In very long rooms, a small island near the cooking zone plus a short peninsula by the dining area can work, but keep walkway widths above 36 inches. Most narrow kitchens feel better with one focal element executed well.
How many stools can I fit at a small peninsula?
Plan for 24 inches per seat. A 60-inch peninsula fits two stools comfortably. At 72 to 84 inches, three stools work if you maintain traffic clearance.
What is the best depth for a slim island?
For tight spaces, 18 to 24 inches deep is common. If you add seating, aim for at least 24 inches of counter depth plus a 12-inch overhang.
Do I need brackets for a 12-inch overhang?
Many materials can span 12 inches without visible supports if the base is sturdy. Over 12 inches, discreet brackets, steel plates, or corbels are typically recommended. Redleaf Renovations sizes supports to your material and seating plan.
Why Choose Redleaf Renovations for Your Narrow Kitchen
Redleaf Renovations brings a craftsman’s eye and a planner’s discipline to small-space kitchens. Since 2011, our team has delivered personalized remodels that reflect each client’s style and daily routines. We work with high-quality materials, including Amish-built cabinetry, so your peninsula or island stands up to busy mornings, homework sessions, and weekend cooking. From Wauwatosa bungalows to modern ranch homes, we thrive on the details that make compact rooms feel generous.
When you partner with Redleaf Renovations, you get clear communication, accurate dimensions, and a streamlined process from layout to final finish. We coordinate cabinetry, counters, lighting, and trades, so the only surprise is how much bigger and brighter your kitchen feels. Whether you are considering a slimline peninsula with hidden storage or a micro island that doubles as a bar, we can help you design, build, and install with confidence.
Start Your Narrow Kitchen Transformation
The right kitchen peninsula ideas can turn a tight room into a comfortable, efficient hub for cooking and gathering. Focus on smart dimensions, drawer-first storage, discreet power, and seating that tucks in cleanly. Choose durable materials that look good under daily use. If you are ready to bring these ideas to life, reach out to Redleaf Renovations. We will listen to your goals, measure carefully, and craft a solution that fits your home and your style. Your space may be narrow, but your options are wide open when the design is thoughtful and the craftsmanship is solid.




