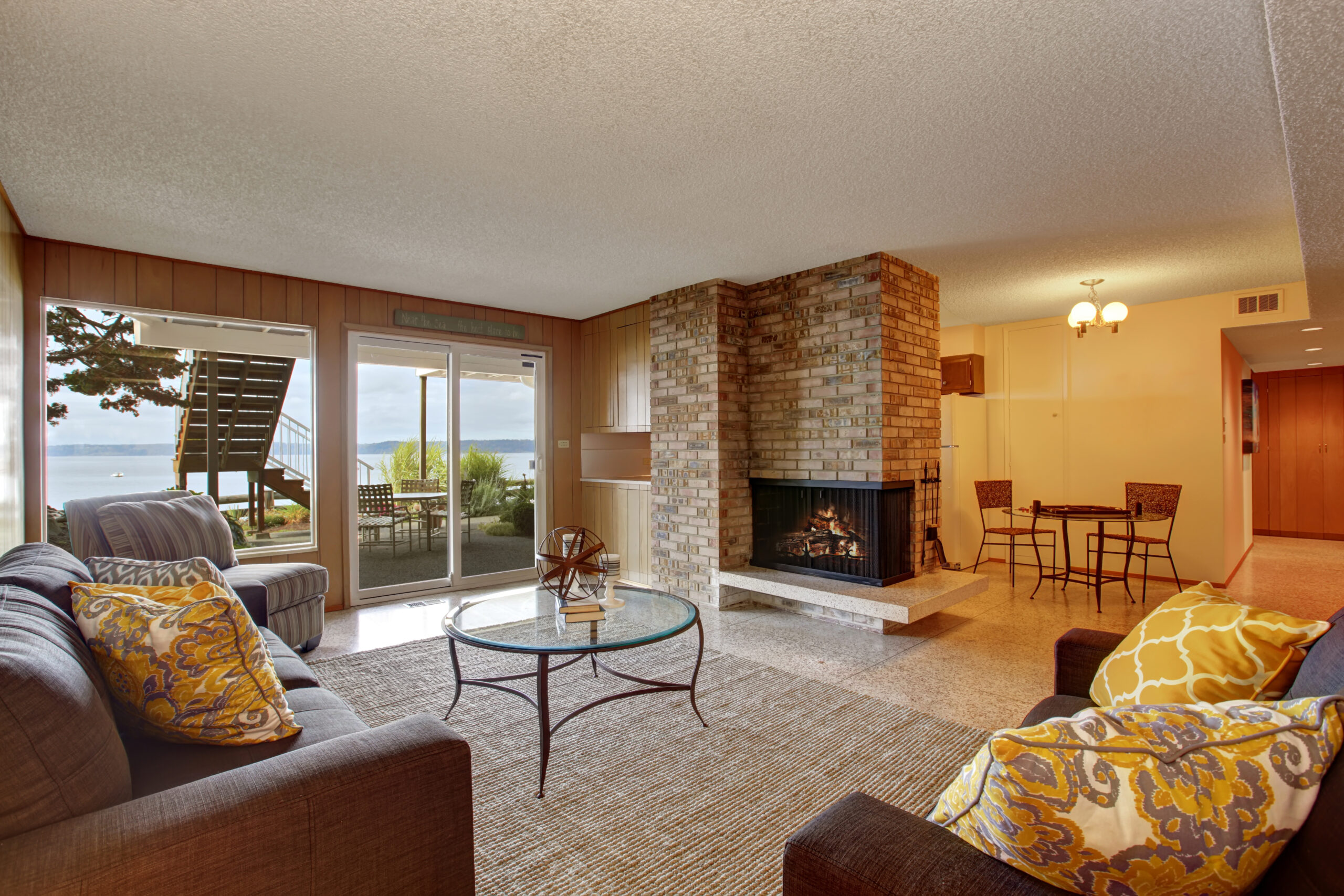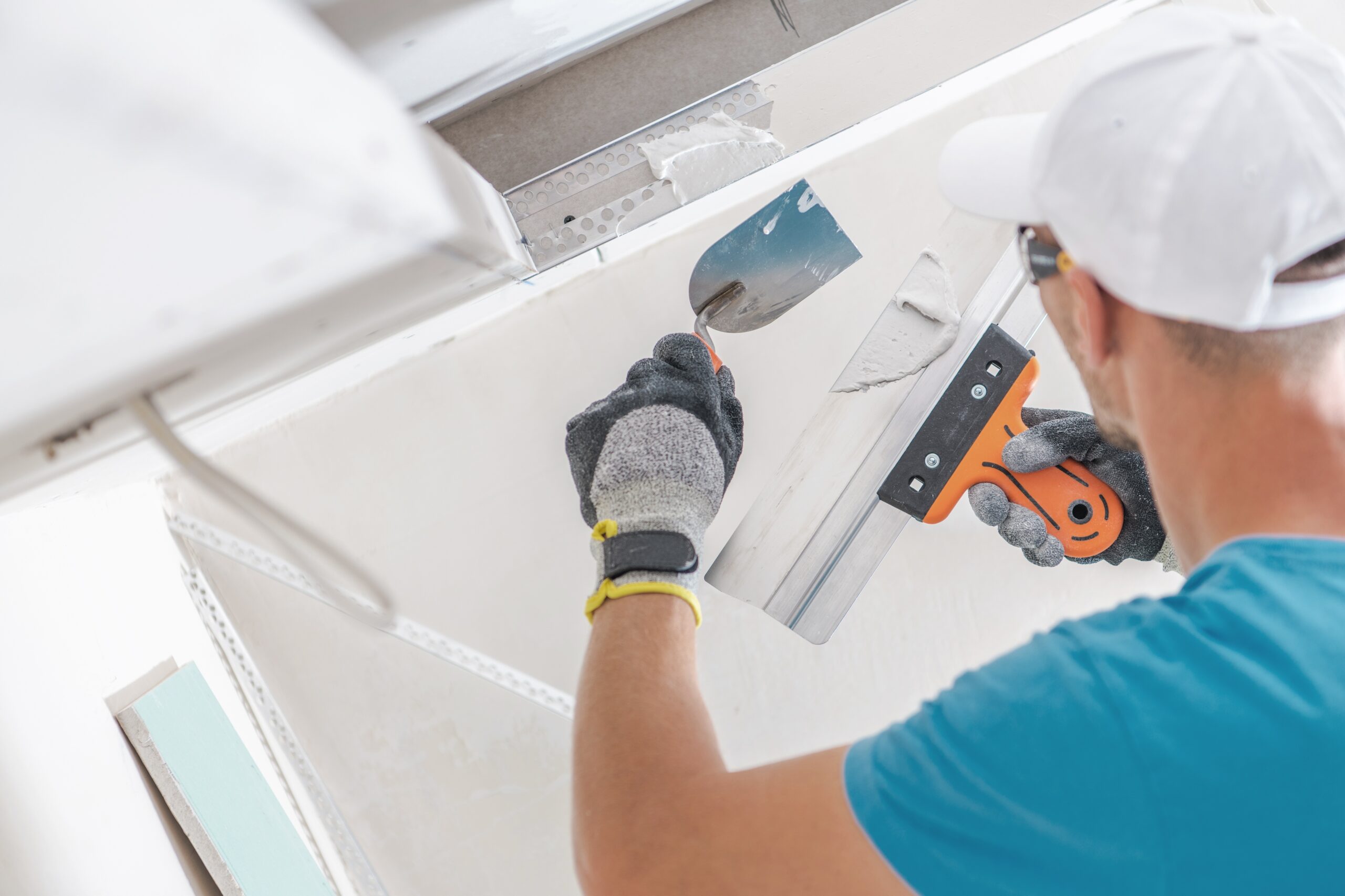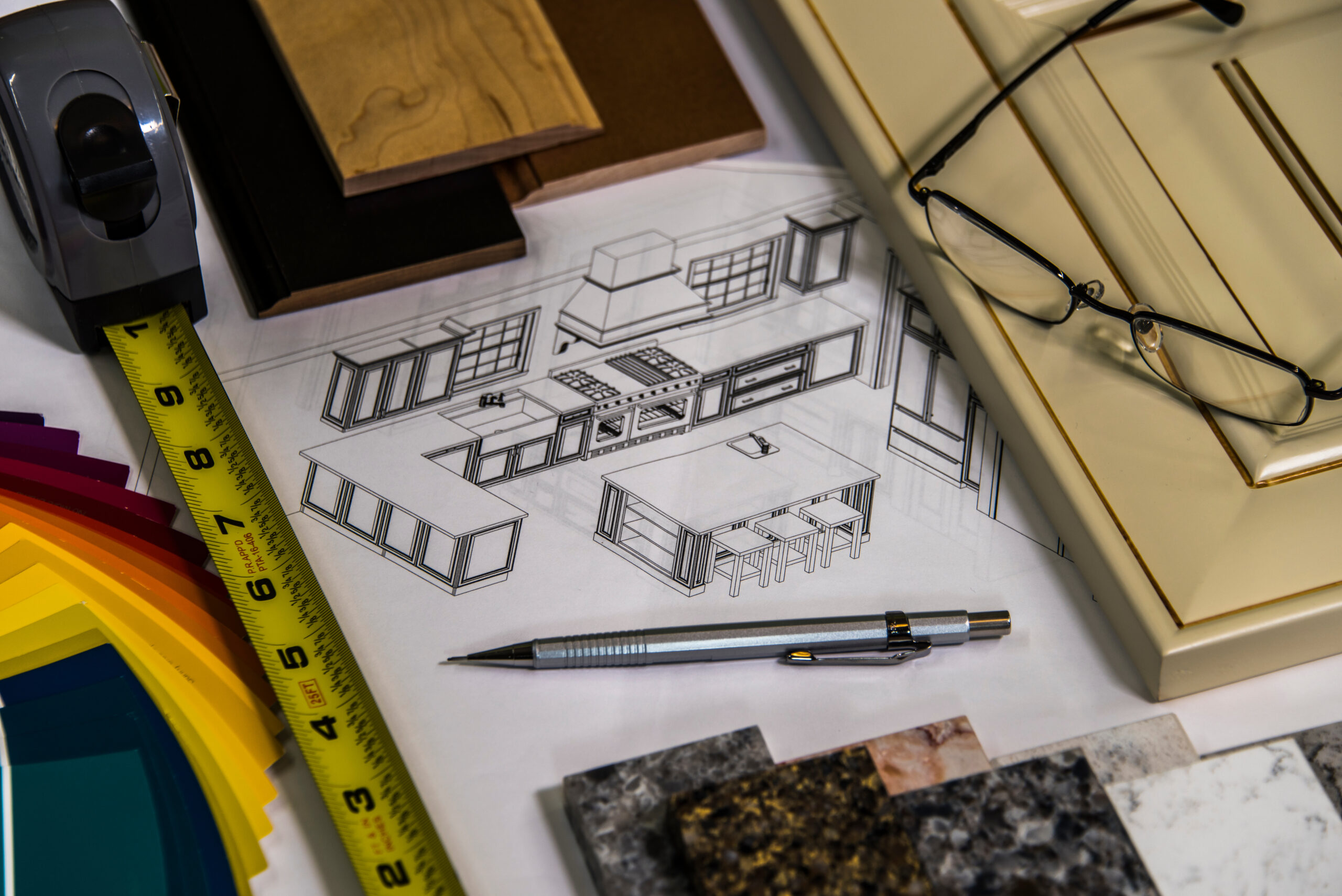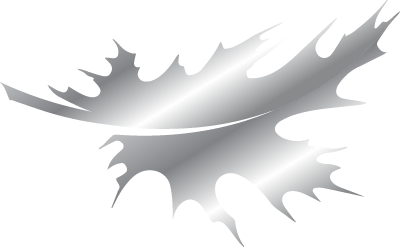
Bring Your Lake Level to Life
Looking for inspired walkout basement ideas for your Lake Country home in Pewaukee or Delafield? This guide explores layouts, natural light, finishes, and outdoor connections that fit lake life. Learn how to make the most of your lower level and your shoreline setting. See what is possible, then book a consult with Redleaf Renovations to get started.
Walkout basements offer a rare mix of space, light, and access to the outdoors. For homes around Pewaukee Lake and Nagawicka Lake, that means every square foot can work harder for family time and easy entertaining. With careful planning and quality craftsmanship, your walkout can feel like a main level, not an afterthought.
Why Walkout Basements Shine in Lake Country
Lake Country homes benefit from unique terrain and stunning views. A well-designed walkout basement turns a slope into an advantage. You gain usable living space with direct access to the yard, your dock, or a patio. Natural light comes in through full-size doors and windows, and you can create seamless indoor-outdoor zones for every season.
Redleaf Renovations has been helping Wisconsin homeowners transform lower levels since 2011. Our team blends design, craftsmanship, and practical detail so your walkout basement ideas match your lifestyle. From moisture-smart materials to Amish-built cabinetry, we build spaces that last and look beautiful.
Smart Layouts That Maximize Your Walkout
Zoning for Life on the Lake
Start with zones that reflect how you live. A clear plan keeps traffic flowing and makes cleaning up after lake days easy.
- Lake entry zone with a bench, hooks, and cubbies for towels and life jackets
- Gear storage for fishing tackle, paddle gear, and seasonal bins
- Guest suite with a full bath for friends and family who stay over
- Rec room with space for a sectional, games, and a TV wall
- Wet bar near the patio for quick snacks and drinks during cookouts
- Kids corner with soft flooring, art storage, and sightlines from the main room
- Quiet office or reading nook that takes in the water view
- Future-friendly bedroom and bath on the walkout level for aging in place
Flex Spaces for Four Seasons
Lake life changes with the weather. Build in options that adapt from winter to summer without a full redesign.
- Sliding partitions or glass panels to open or close spaces on demand
- A Murphy bed in the office to switch to guest mode when needed
- Fitness area with rubber flooring and a mirrored wall that doubles as a yoga studio
- Convertible hobby space for crafts, tying flies, or board games
- Storage walls that look built-in but hide bins and sports gear
Traffic Flow and Outdoor Connection
The right circulation pattern keeps the mess where it belongs and protects the rest of your home.
- Place the most durable flooring and storage nearest to the patio door
- Use a hall or short transition from the stair to the main room to reduce clutter
- Consider a secondary exterior door if your patio grill zone is far from the main slider
- Keep clear sightlines from inside to the yard so you can watch kids and pets
- Plan furniture so pathways are open even when you host a crowd
Natural Light and View Strategies
Windows and Doors That Work Hard
Daylight transforms a walkout basement. Choose openings that increase light, frame the view, and stand up to Wisconsin weather.
- Large sliding or multi-panel doors for wide access to the patio
- Tall casement or picture windows along the view wall
- Transom windows to draw light deeper into the room
- Energy-efficient glass with low-E coatings to control heat and glare
- Quality screens to keep bugs out without blocking airflow
Reflective Interiors to Amplify Light
Use finishes that bounce light around the space. Small tweaks make a big difference on lower levels.
- Light, warm neutrals on walls to reduce shadows
- Satin or eggshell paint for a soft sheen that resists smudges
- Matte ceilings to avoid glare while keeping the room bright
- Mirrors opposite windows to reflect the water view
- Layered lighting with dimmable recessed lights, wall sconces, and task lamps
- Under-cabinet lighting at bars and built-ins to avoid dark corners
Ceiling Heights and Bulkhead Solutions
Walkout basements often hide mechanicals overhead. Redleaf Renovations designs ceilings that feel tall and intentional. We tuck ducts into streamlined soffits, add tray or coffered details where possible, and use continuous drywall instead of grid ceilings for a finished look. When access panels are needed, we integrate them so they are discreet.
Finishes Built for Lake Life
Pewaukee and Delafield homes see wet feet, sand, snow, and constant in-and-out movement. Durable finishes protect your investment without giving up style.
Floors That Handle Wet Entry
- Luxury vinyl plank for wood look with water resistance
- Porcelain tile in mudroom areas for easy cleaning
- Polished or stained concrete with a sealer for industrial style and durability
- Radiant floor heat for comfort in winter and faster drying
- Machine-washable area rugs and indoor-outdoor runners for high traffic
Walls and Ceilings That Resist Moisture
- Closed-cell spray foam or rigid foam insulation for moisture control
- Vapor barriers and proper drainage to protect finishes
- Mold-resistant drywall in key areas
- Beadboard or nickel gap paneling for a lakehouse look without fuss
- Acoustic panels in media zones for sound control
Cabinetry and Built-ins That Work
Custom storage keeps the lower level neat while showing off craftsmanship. Redleaf Renovations often pairs Amish-built cabinetry with resilient countertops and thoughtful hardware. The result is furniture-grade fit and finish that holds up to daily use.
- Entry bench with flip-up seats and ventilated cubbies for damp gear
- Media wall with concealed wiring, speaker niches, and display shelves
- Wet bar with a quartz top, beverage fridge, and easy-clean backsplash
- Linen and towel cabinets near a walkout bath or sauna
- Hidden closet for a portable dehumidifier and cleaning tools
Outdoor Integration for Year-Round Enjoyment
The magic of a walkout basement is the direct tie to the outdoors. Plan your patio, lighting, and landscape with the same care as your interior.
Patios and Hardscapes
- Stone or paver patios with a subtle pitch for drainage away from the house
- Drainage channels or permeable pavers to manage heavy rains
- Covered areas for shade and shelter during summer showers
- Outdoor kitchens located near the interior bar for efficient hosting
- Fire features placed with wind patterns and safety in mind
Landscaping and Erosion Control
Lakefronts require careful planning to protect shorelines and maintain views. Native plantings help with erosion control and reduce maintenance. Work with pros who understand local guidelines and best practices for drainage and grading. Redleaf Renovations coordinates with landscape partners so your exterior plan supports your walkout basement design.
Doors, Screens, and Bugs
- High-quality patio doors with smooth operation and durable hardware
- Retractable screens to enjoy breezes while keeping insects out
- Screened porch transitions so you can dine outside without pests
- Exterior lighting that is warm and focused to limit bugs and glare
Comfort, Safety, and Code Considerations in Wisconsin
A great walkout feels comfortable in every season and meets current safety standards. Thoughtful planning protects your home and your peace of mind.
- Egress-compliant bedrooms and safe bath layouts
- Dedicated circuits, GFCI and AFCI protection where required
- Proper insulation, air sealing, and vapor control for a dry, efficient space
- Sump pump with battery backup and a reliable dehumidification plan
- Radon testing and mitigation if needed
- Non-slip surfaces at entries and well-lit stairs for safe movement
- Soundproofing between floors to keep noise in check
Redleaf Renovations manages permits and coordinates inspections, so everything aligns with local regulations. Our team handles the details while keeping you informed at every step.
Technology and Entertainment Upgrades
Home Theater Essentials
- Room layout that reduces light glare on screens
- Acoustic treatments to improve sound clarity
- Prewiring for speakers, subwoofers, and projector locations
- Blackout shades or motorized blinds for movie nights
- Floating media cabinets to keep cables hidden and airflow open
Smart Home and Networking
- Hardwired ethernet for reliable streaming and remote work
- Wi-Fi access points placed for coverage on both levels and the patio
- Lighting scenes for entertaining, cleanup, and relaxation
- Smart thermostats and sensors for efficient climate control
- Security camera prewires and discreet mounting locations
Budget and Phasing Tips
A walkout basement can be tackled all at once or in phases. The right sequence protects your budget and ensures a high-quality finish.
Where to Splurge vs Save
- Splurge on windows and doors that frame the view and seal tight
- Splurge on insulation, waterproofing, and drainage for long-term protection
- Splurge on custom built-ins that organize daily life
- Save with durable, mid-range flooring that looks great and cleans easily
- Save by choosing timeless, simple tile patterns that cost less to install
- Save with modular furniture and washable rugs that can be replaced later
Phasing a Walkout Remodel
- Assess and design. Define zones, layout, and outdoor integration.
- Fix the foundation. Address water, drainage, and insulation first.
- Rough-in mechanicals. Plan for future upgrades and leave access where needed.
- Finish walls, ceilings, and floors. Use materials suited for lake life.
- Add built-ins and final fixtures. Install cabinetry, bars, and lighting layers.
- Complete patio and landscape. Coordinate grades and access for a smooth transition.
Redleaf Renovations can develop a phased plan that keeps your project on track. Whether you finish everything now or build in stages, we help you make smart choices in the right order.
Real-World Inspiration for Pewaukee and Delafield Homes
Every home is unique, and so is every family. Use these example scenarios as inspiration for your walkout basement ideas in Lake Country.
Pewaukee Entertainer’s Walkout
Imagine a lower level that opens to a stone patio with space for grilling and lawn games. Inside, a quartz-topped bar sits near the slider, with a beverage fridge, ice maker, and open shelves for glassware. A large sectional faces a media wall with hidden speakers. Durable luxury vinyl plank runs throughout for easy cleanup. Guests step in from the lake to a bench and storage area, dropping towels and sandals before heading to the party. Custom Amish-built cabinetry by Redleaf Renovations provides closed storage for serving pieces and seasonal decor.
Delafield Family Retreat
Visualize a family-friendly space with zones for everyone. A cozy reading nook sits by a picture window for quiet mornings. A play area with soft rugs and built-in toy storage is visible from the main seating area so parents can keep watch. A pocket door hides a compact gym. The walkout bath has a durable tile floor, a curbless shower, and hooks for beach towels. Outside, a covered portion of the patio makes rainy day play possible. With layered lighting and warm, neutral finishes, the space feels serene year-round.
Working With Redleaf Renovations
Since 2011, Redleaf Renovations has delivered personalized remodeling services that reflect each client’s style. We are detail-driven, and we build with high-quality materials that suit real life on the lake. Our team specializes in basement renovations, kitchen remodels, additions, and complete home transformations. Amish-built cabinetry is a hallmark of our projects, bringing lasting beauty and function to every space.
Our Process
- Discovery call and in-home consult. We listen to your goals, budget, and timeline.
- Design and planning. We create a layout, select materials, and outline clear steps.
- Precise estimating. You receive a transparent scope and schedule.
- Build with care. Our craftspeople execute the plan with attention to detail.
- Final walkthrough. We review the work, handle punch-list items, and share maintenance tips.
Services Beyond Basements
- Complete home renovations for cohesive, top-to-bottom updates
- Kitchen remodels featuring Amish-built cabinets that blend style and function
- Basement renovations that add living space for family and friends
- Additions that expand your home to match changing needs
Redleaf Renovations serves homeowners in the greater Milwaukee area, including Lake Country communities. We bring the same craftsmanship and personal service to every project, from a cozy walkout update to a full-home renovation.
Get Started: Book Your Walkout Basement Consult
Your lower level can be the best room in the house. With the right walkout basement ideas and a trusted partner, you can create a bright, durable, and welcoming space that flows to the outdoors. If you live in Pewaukee or Delafield, Redleaf Renovations is ready to help. Schedule a consultation today to explore layouts, light strategies, finishes, and outdoor integration tailored to your Lake Country home. Let’s turn your vision into a space you will love spending time in, season after season.




