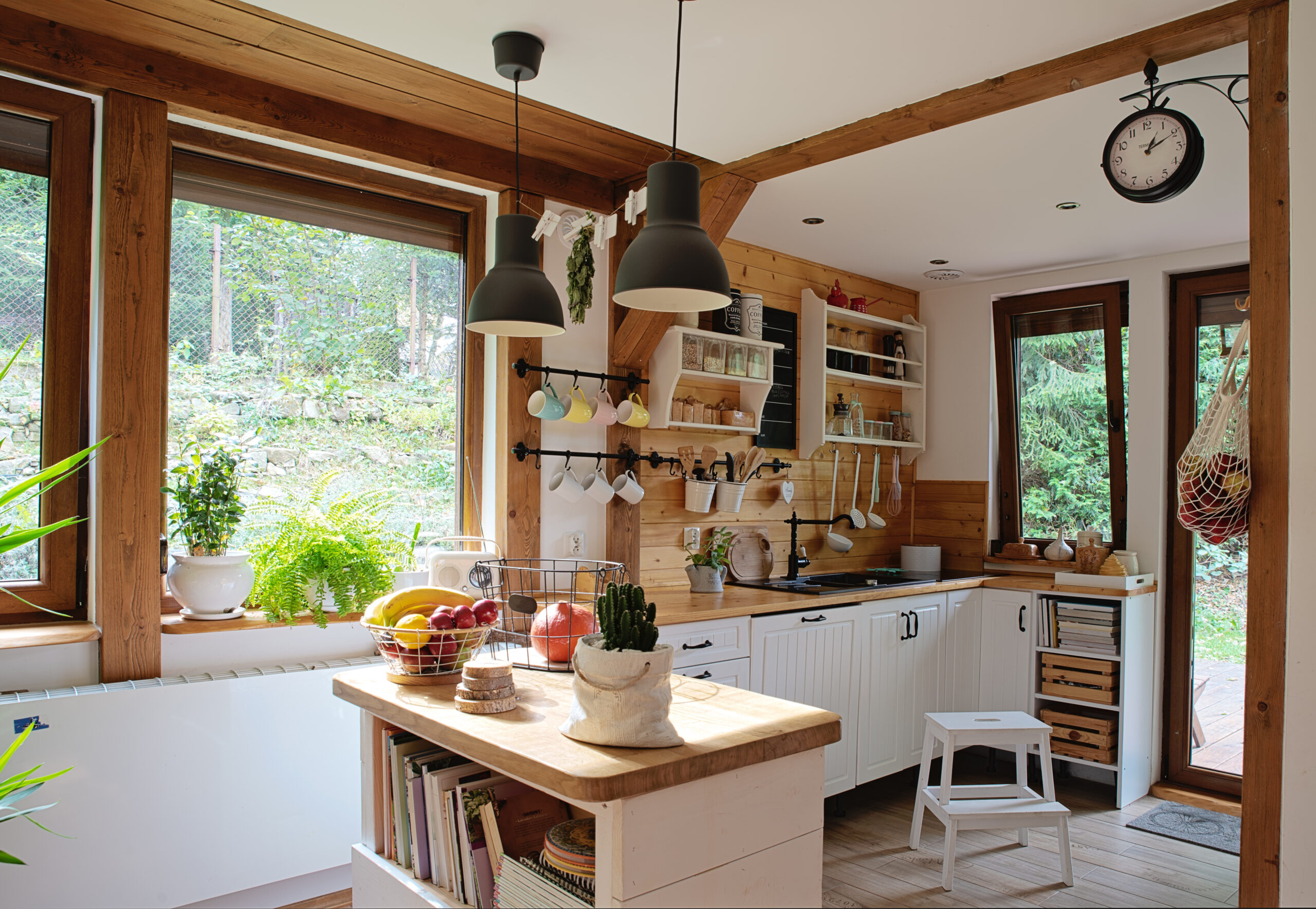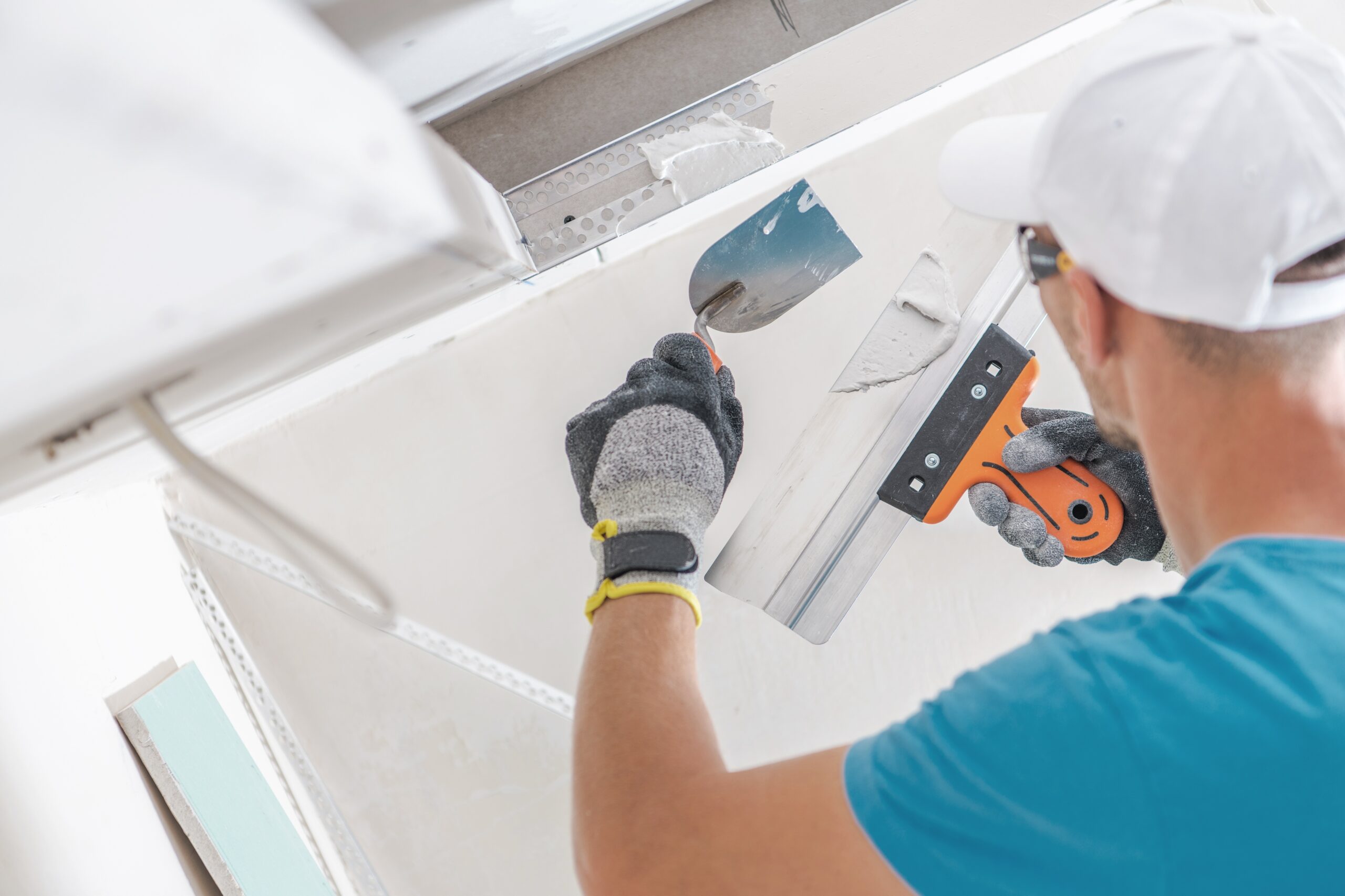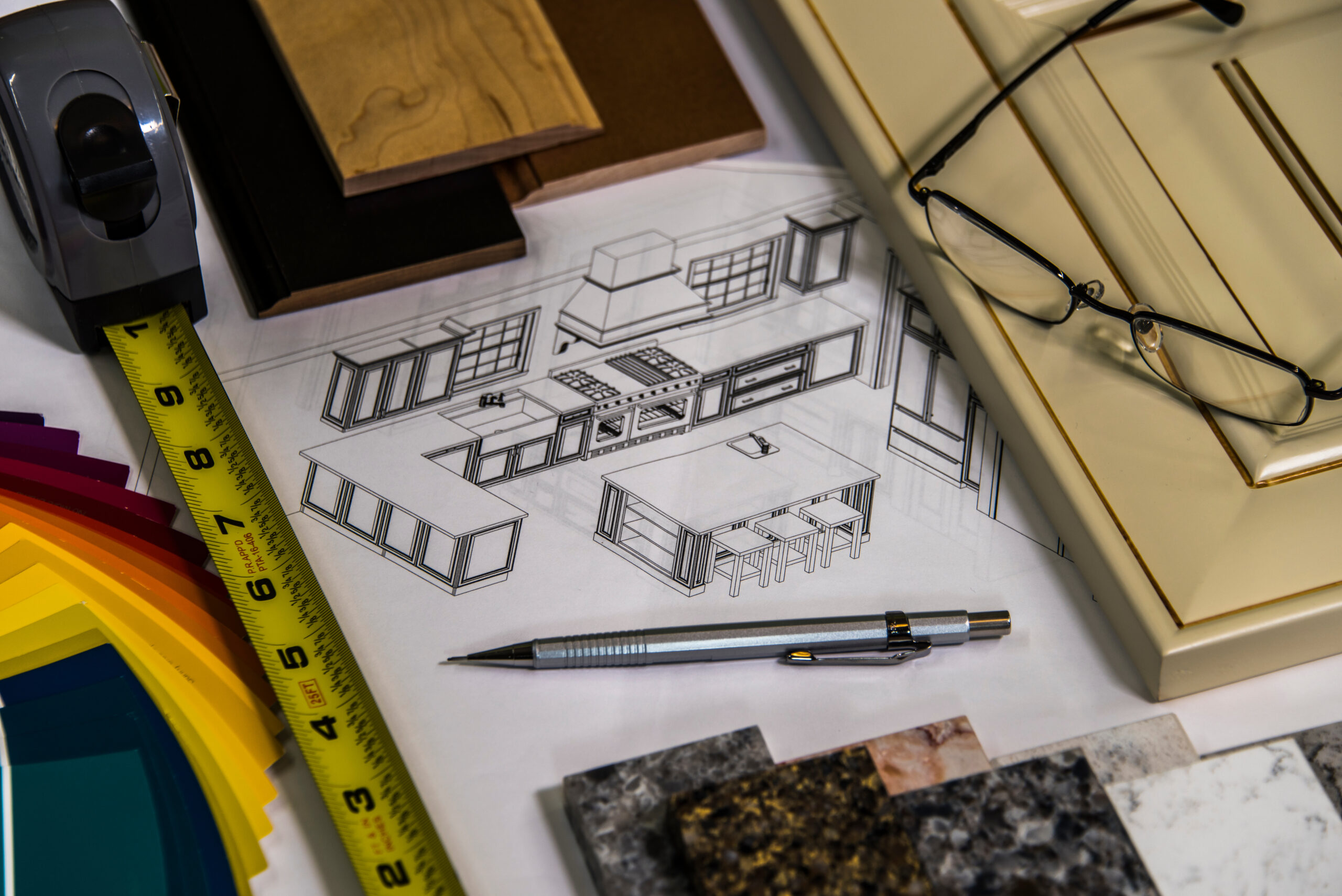
Looking for bungalow kitchen remodel ideas that keep the soul of your Wauwatosa home intact while improving function, storage, and light? You are in the right place. In this guide, Redleaf Renovations shares proven layouts and design strategies that respect vintage character and make everyday cooking and gathering easier. From right-sized appliances to Amish-built cabinetry customized for quirky walls, you will find practical solutions that fit the way you live.
What Makes Wauwatosa Bungalows Unique
Wauwatosa is rich with early and mid-20th century bungalows that feature warm woodwork, modest footprints, and inviting front porches. Their kitchens often have small footprints, a workhorse layout, and a tight connection to the dining room. Preserving these qualities while updating flow and storage takes careful planning.
- Original millwork such as oak or gumwood trim with cased openings
- Built-in buffets or hutches in adjoining dining rooms
- Small to medium kitchen footprints with limited wall space for cabinets
- Basements below and attic spaces above that can help with routing mechanicals
- Natural light from a few well-placed windows, often over the sink
Redleaf Renovations has worked with these distinct characteristics since 2011, helping homeowners modernize while honoring the history of their homes.
Smart Layouts for Small-to-Medium Bungalow Kitchens
When you want bungalow kitchen remodel ideas that improve everyday life, start with the layout. The right plan eases traffic, creates room for two cooks, and supports storage with fewer steps. These are the best fits we see in Wauwatosa bungalows.
Galley Layout with a Cased Opening to the Dining Room
A galley layout places two parallel runs of cabinets with a clear path in the center. In many Wauwatosa homes, this sits between the back door and the dining room. Opening part of the wall to the dining room with a generous cased opening can brighten the kitchen without removing the sense of separation. Redleaf Renovations often preserves or matches existing trim so the transition feels original. Add a run of tall pantry cabinets on one side for big storage, and keep sink and dishwasher together to streamline clean up.
L-Shaped Layout with a Work Island or Small Table
L-shaped kitchens work well when you have two exterior walls, especially with a window over the sink. A compact island or rolling work table adds prep area without crowding. In tight spaces, consider a narrow 24 to 27 inch deep island with open shelves below. Redleaf Renovations can size the island to fit circulation requirements while aligning with historic proportions.
U-Shaped Layout with a Peninsula
A U-shape maximizes counter space and creates a natural work triangle. In bungalows, we often treat the fourth side as a peninsula that lightly borders the dining room. This offers extra seating and a serving surface while retaining classic charm. With Amish-built cabinetry, the peninsula can hold a microwave drawer or hidden recycling center so everything has a home.
One-Wall Kitchen with a Modest Bump Out
When the existing kitchen is very narrow, a small bump out can be a game changer. A one-wall layout in the main room plus a few feet of addition allows deeper counters, taller windows, and better appliance placement. Redleaf Renovations completes additions along with kitchen remodels, which keeps structure, heating, and finishes coordinated.
Eat-in Nook Revival
Many bungalows have a small back corner perfect for a built-in nook. A custom banquette with lift-up seats provides storage for linens and small appliances, while a pedestal table keeps the space flexible. To match the home, Redleaf Renovations can use Amish-built cabinetry with inset doors and period-correct details so the nook looks like it has always been there.
Flow, Zones, and Everyday Function
Classic kitchen triangles still matter, but modern households benefit from zones. In a bungalow, zones help reduce traffic jams when space is tight. Planning zones also helps you decide where to invest in drawers, pullouts, and lighting.
- Prep zone near the sink with knives, cutting boards, and mixing bowls
- Cooking zone centered on the range with spices, oils, and utensils
- Cleanup zone with dishwasher, trash, and everyday dishes
- Breakfast and coffee zone with mugs, toaster, and an undercabinet outlet
- Drop zone near the back entry for keys, backpacks, and mail
Redleaf Renovations maps these zones on your floor plan and designs storage to match your routine. The result is a kitchen that works as good as it looks.
Storage Ideas that Respect the Era
Storage is often the biggest challenge in older kitchens. Thoughtful cabinet design can add capacity without overwhelming the room. Redleaf Renovations uses Amish-built cabinetry to capture every inch, even around radiators and windows. Inset doors, furniture feet, and period hardware keep the look aligned with your home.
- Tall pantry cabinets as shallow as 12 to 15 inches to avoid blocking light
- Full-extension drawers for pots, pans, and mixing bowls
- Pullout spice and oil racks flanking the range for quick access
- Tray dividers above the fridge for baking sheets and cutting boards
- Toe-kick drawers for platters you use seasonally
- Plate racks and open shelves for display without giving up function
- A broom and vacuum closet tucked into a corner cabinet
- A built-in hutch or pass-through that echoes the original dining room buffet
Light and Bright Without Losing Warmth
Good lighting makes a bungalow kitchen feel larger and more inviting. Aim for a layered plan that honors original sightlines while boosting task lighting. If you have limited windows, consider adding a larger sink window or a small skylight tube to pull in daylight without major structural changes.
- Ambient light from low-profile ceiling fixtures or small recessed lights
- Task light from warm white undercabinet LEDs that run the full length
- Accent light inside glass-front cabinets or along a plate rail
- Pendants over a peninsula or table scaled to the room, not oversized
- Soft white bulbs to keep the cozy feel of wood trim
Redleaf Renovations coordinates lighting with cabinet layouts so switches and dimmers sit where you naturally reach for them.
Finishes That Feel Authentic and Last
The best bungalow kitchen remodel ideas balance durable materials with classic character. Neutral, timeless finishes keep your kitchen feeling fresh long after trends change.
- Cabinetry: Painted inset or stained quarter-sawn oak with simple Shaker doors
- Countertops: Honed quartz, soapstone, or maple butcher block on the island
- Backsplash: White or colored subway tile with a soft crackle finish
- Flooring: Refinished hardwood or small-format mosaic tile with a simple border
- Hardware: Unlacquered brass, brushed nickel, or matte black with classic lines
- Faucets: Bridge or gooseneck styles with ceramic levers for a period-correct touch
Because Redleaf Renovations sources high-quality materials, including Amish-built cabinetry, your finishes will stand up to daily use and still look right at home in your bungalow.
Appliances That Fit a Bungalow
Right-sized appliances protect your layout and keep the kitchen from feeling crowded. Smaller does not mean less capable. Many brands offer compact models that perform beautifully.
- Range: 30-inch or 36-inch with a strong, quiet vent hood
- Refrigerator: Counter-depth or 30-inch wide to reduce visual bulk
- Dishwasher: 24-inch standard or 18-inch slim for very tight spaces
- Microwave: Drawer microwave in the island or a built-in behind a cabinet door
- Washer and dryer: If you need laundry in the kitchen, stackable units behind paneled doors
Panel-ready appliances are one of our favorite bungalow kitchen remodel ideas. They let the cabinetry take the lead, so your kitchen reads as a unified, classic space.
Preserving Trim and Historic Details
Original trim and built-ins are part of the soul of a Wauwatosa bungalow. Keep as much as you can, and when replacement is needed, match profiles and proportions. Redleaf Renovations documents existing details, then blends new work seamlessly. The goal is to make the remodel look like it belongs.
- Save and reuse original trim wherever possible
- Case new openings rather than leaving drywall edges exposed
- Match the height of wainscoting and chair rail lines across rooms
- Select cabinet door profiles that echo the home’s craftsman details
- Respect sightlines from the front door through the living and dining rooms
Budget, Timeline, and Permits in Wauwatosa
Every home and scope is different, but planning around the realities of a bungalow helps avoid surprises. Kitchens that involve moving walls or adding a bump out will take longer than a simple refresh. Permits are usually required for structural, electrical, plumbing, and mechanical work. Redleaf Renovations handles permitting and coordinates inspections with the City of Wauwatosa so your project stays on track.
- Initial consultation and site measure to review goals and budget
- Concept design with layout options and material suggestions
- Detailed proposal with allowances for finishes
- Permit drawings and engineering as needed
- Cabinet production and material ordering
- Construction, inspections, and walk-through
- Final punch list and care instructions
Our team communicates at each step so you know what is happening and when.
Why Choose Redleaf Renovations for Your Wauwatosa Kitchen
Since 2011, Redleaf Renovations has delivered personalized remodeling services that reflect each client’s unique style. We focus on craftsmanship, communication, and the smart use of high-quality materials. Our Amish-built cabinetry offers true custom fit for quirky walls and tight corners. The result is a kitchen that feels tailor-made for your bungalow and the way you live.
- Deep experience with Wauwatosa bungalows and historic details
- Amish-built, high-quality cabinetry customized to your layout
- Design-build coordination for smoother schedules and fewer surprises
- Clear budgets, selections guidance, and weekly updates
- Careful protection of floors and trim, clean job sites, respectful crews
- Whole-home expertise for additions, basements, and adjacent spaces
Real-World Bungalow Kitchen Remodel Ideas We Love
Here are three design directions we often recommend for Wauwatosa homeowners who want a practical, beautiful kitchen without losing character.
- Dining Room Connection: Convert a narrow doorway to a wide cased opening, add a peninsula with two stools, and echo the dining room buffet with a built-in hutch. Keep upper cabinets light, and run a tall pantry wall to the ceiling for big storage.
- Light-Filled Galley: Center the sink under a larger window, move the range to the opposite wall with a tile feature, and keep the fridge counter-depth near the back door. Use undercabinet task lights and a warm white palette to brighten the space.
- Nook Comeback: Build a corner banquette with storage, add a round table to soften corners, and tuck a coffee station nearby. Choose inset doors, bin pulls, and classic subway tile for an authentic bungalow vibe.
Common Mistakes to Avoid
- Oversizing the island or appliances and crowding circulation
- Removing the entire wall to the dining room when a cased opening would do
- Skipping task lighting under cabinets
- Choosing trendy finishes that clash with the home’s character
- Underestimating storage needs and leaving out tall pantry solutions
- Not planning for trash, recycling, and small appliances
- Ignoring venting needs for a powerful range hood
How to Start Planning Your Remodel
Take a few simple steps to move from ideas to a clear plan that fits your home and budget.
- Measure your current kitchen and note window heights, door swings, and radiators
- List your top five must-haves and top five nice-to-haves
- Collect inspiration photos that match the mood of your home
- Think about how you cook and entertain so zones can be planned around your routine
- Decide on a target budget range and a comfortable timeline
- Schedule a consultation with Redleaf Renovations to review layouts and materials
FAQ: Bungalow Kitchen Remodel Ideas in Wauwatosa
Will opening the wall to the dining room ruin the bungalow charm?
Not if it is done thoughtfully. A wider cased opening preserves room definition and lets light flow. Redleaf Renovations often matches the home’s original trim profile so the new opening looks like it has always been there.
Can we keep our built-in buffet and still update the kitchen?
Absolutely. Many Wauwatosa bungalows have beautiful dining room buffets. We design the kitchen to coordinate with that piece. Often we add a complementary hutch in the kitchen that nods to the buffet without copying it.
Are inset cabinet doors worth it in a bungalow?
Inset doors suit the era and offer a refined look. While they cost more than standard overlay doors, their durability and authenticity often make them a smart investment. Redleaf Renovations partners with Amish cabinetmakers so inset doors fit and function perfectly.
How long does a typical bungalow kitchen remodel take?
Simple updates can take a few weeks once materials arrive. Full remodels with layout changes typically take several weeks to a few months, depending on scope. Cabinet lead times and inspections affect the schedule. We provide a detailed timeline before work begins.
Do you work beyond Wauwatosa?
Yes. Redleaf Renovations serves homeowners in Wauwatosa and surrounding communities. If you love the look of a classic bungalow or craftsman home, we would be happy to discuss your project.
Ready to Talk Kitchens?
If you are collecting bungalow kitchen remodel ideas and want guidance tailored to your Wauwatosa home, connect with Redleaf Renovations. Our team will help you select a layout, plan smart storage, and choose finishes that honor your home’s story. From Amish-built cabinetry to careful trim matching, we focus on every detail so the finished space feels timeless and works beautifully. Reach out to start your design conversation and take the first step toward a kitchen you will love for years to come.




